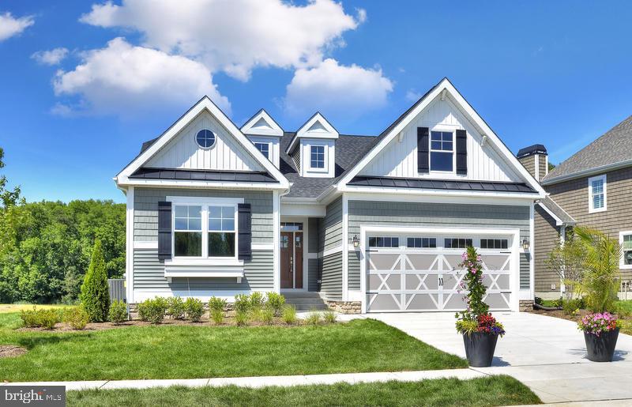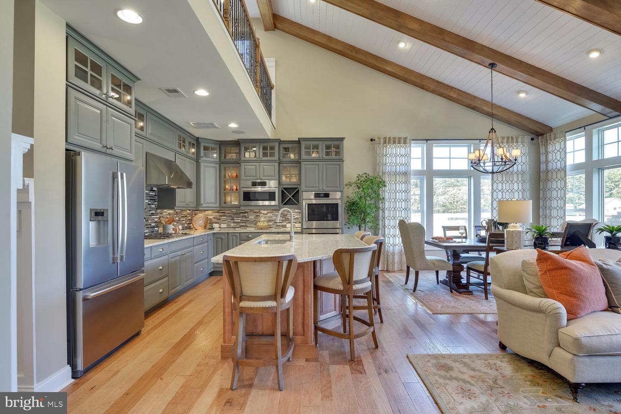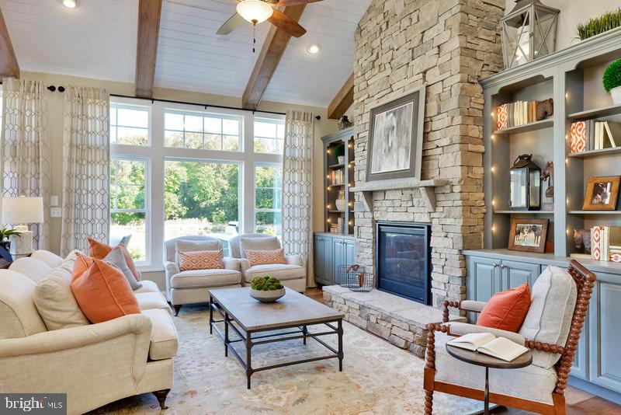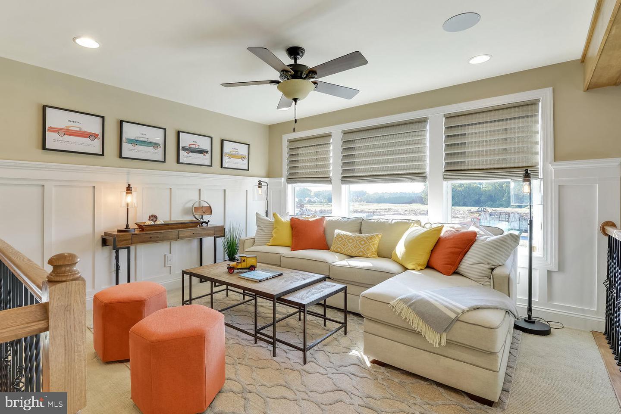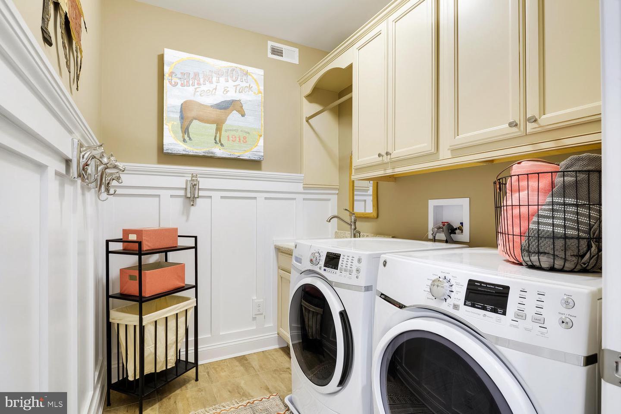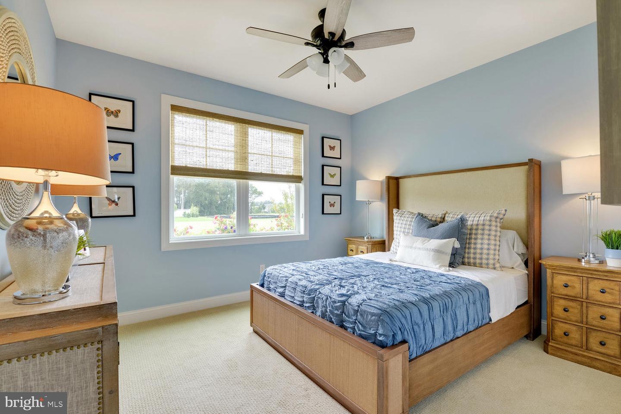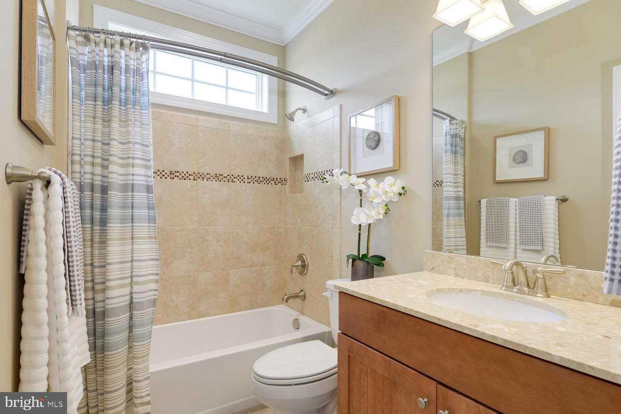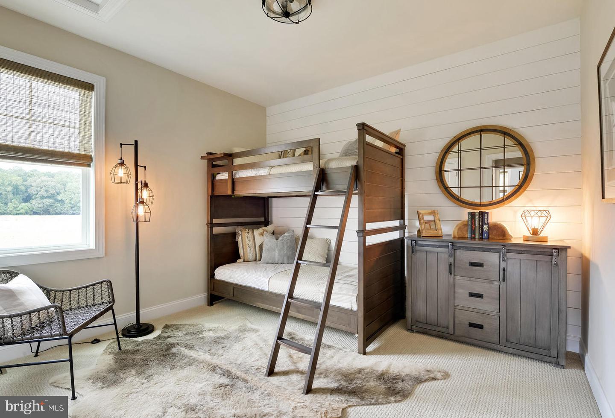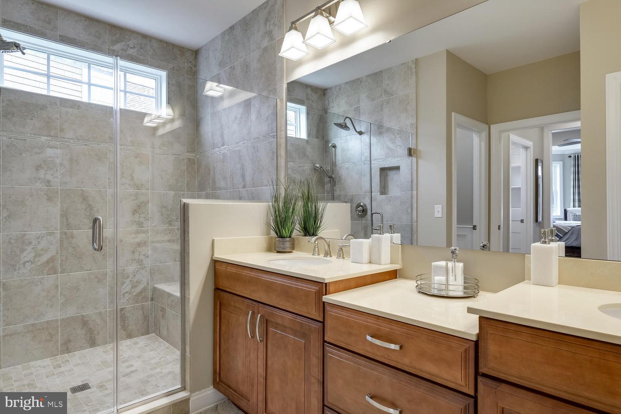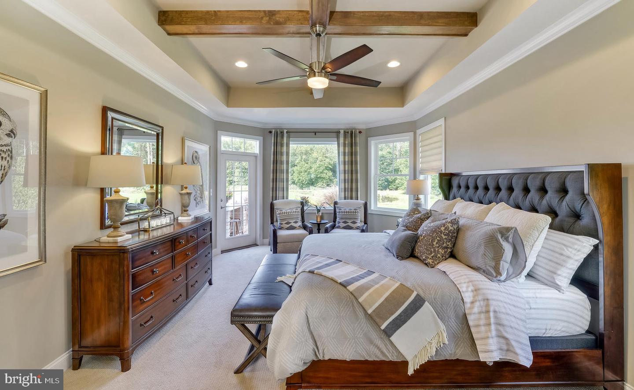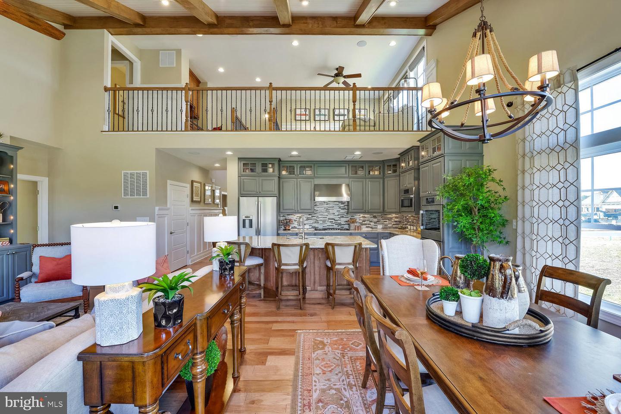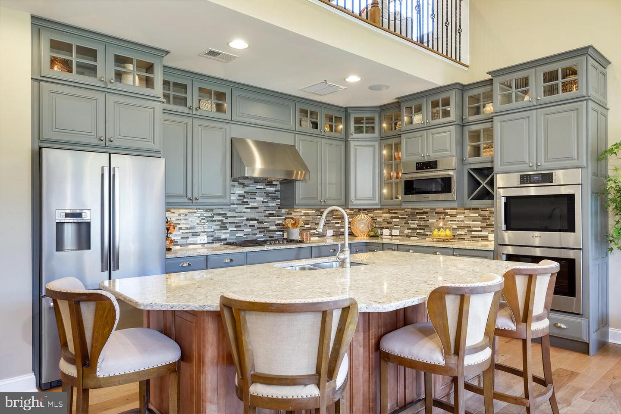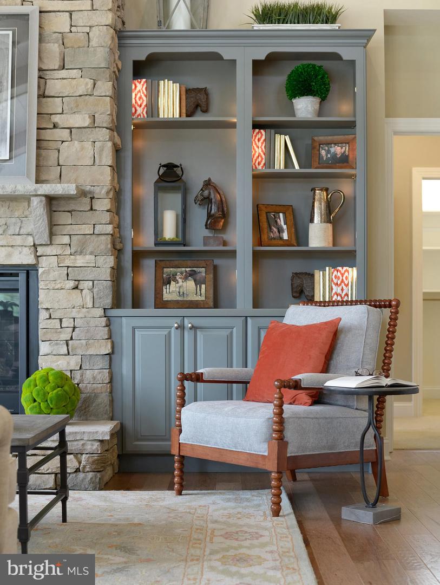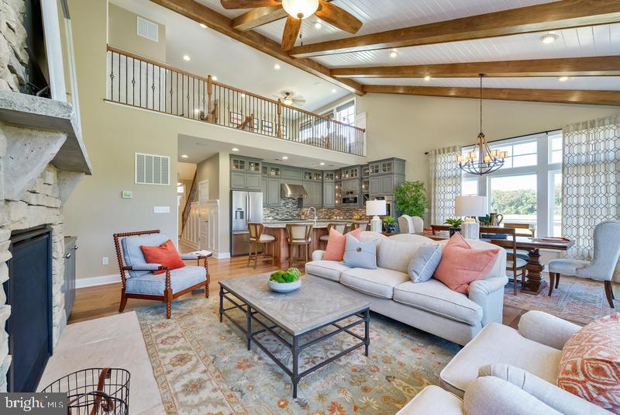34032 Dagsworthy Dr, Harbeson, De 19951
$515,4003 Bed
2 Bath
Walden is a new community in the Lewes area tucked away from the coastal hustle and bustle. Enjoy water access for kayaking/fishing on Burton's pond and the variety of community amenities including clubhouse with fitness center, rec room and bar, outdoor pools, courtyard with tiki bar and BBQ area, 2 pickleball courts, multi-use court (tennis/basketball), playground and walking paths. The Montauk plan is a ranch home starting at 1,661 heated square feet. Includes 3 bedrooms, 2 full baths and a large kitchen open to the great room and dining area. Options are available to personalize layout with an additional 2nd-floor owner's suite or bonus room and outdoor living spaces like a courtyard and screened porch. *Base price includes $24,500 incentive value* Photos are of a model home with upgrades. Unlicensed onsite sales represent the Seller only. Sales office open off-site by appointment only.
Contact Jack Lingo
Essentials
MLS Number
Desu2049452
List Price
$515,400
Bedrooms
3
Full Baths
2
Standard Status
Active
Year Built
2023
New Construction
Y
Property Type
Residential
Waterfront
N
Location
Address
34032 Dagsworthy Dr, Harbeson, De
Subdivision Name
Walden
Acres
0.25
Lot Features
Backs - Open Common Area, pond
Interior
Heating
Energy Star Heating System, humidifier, programmable Thermostat
Heating Fuel
Natural Gas
Cooling
Central A/c
Hot Water
Natural Gas, tankless
Flooring
Carpet, ceramic Tile
Square Footage
1661
Interior Features
- Ceiling Fan(s)
- Recessed Lighting
- Floor Plan - Open
- Crown Moldings
Appliances
- Stainless Steel Appliances
- Water Heater - Tankless
Additional Information
Listing courtesy of Compass.
