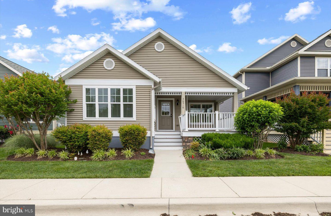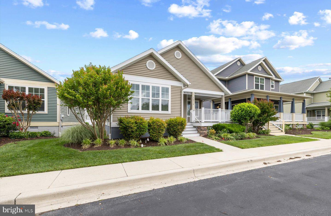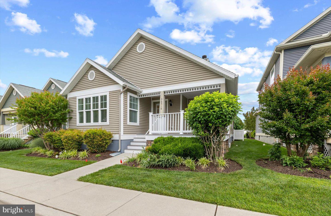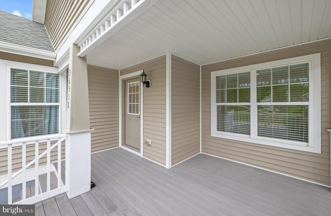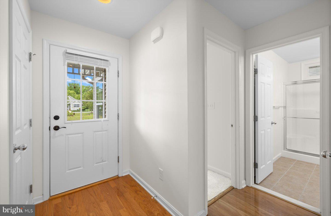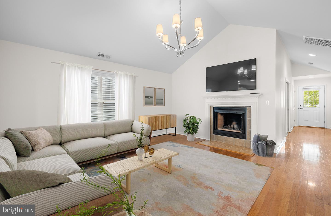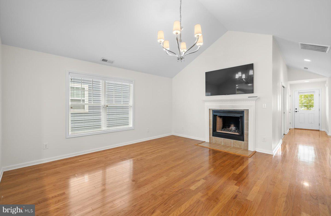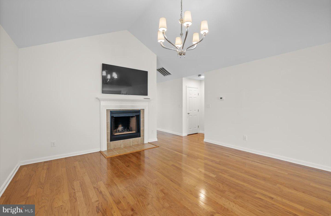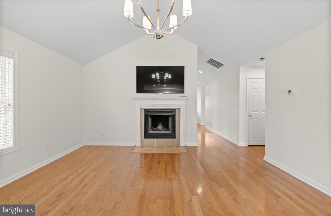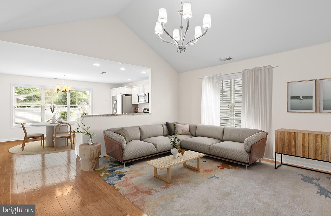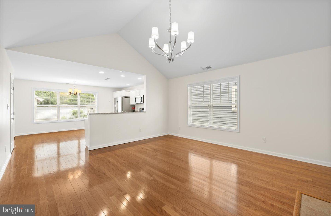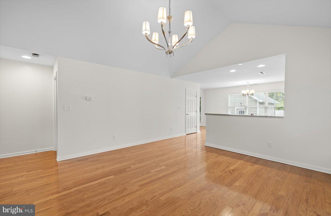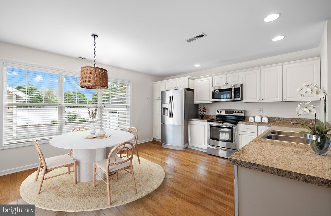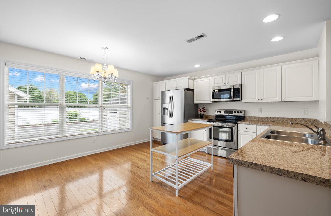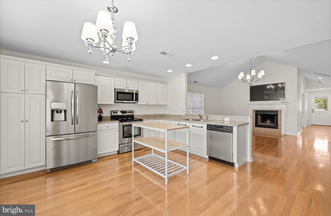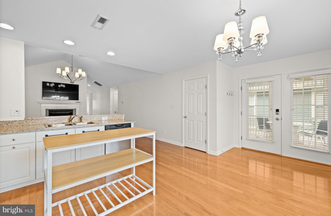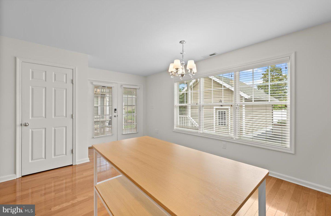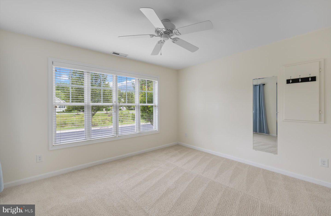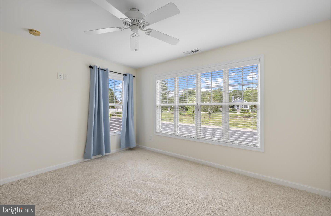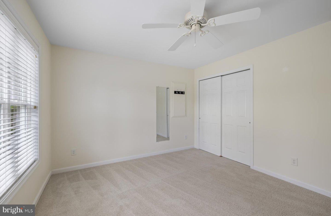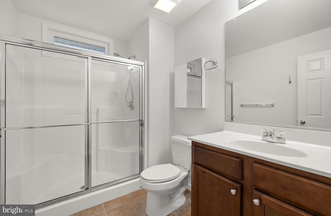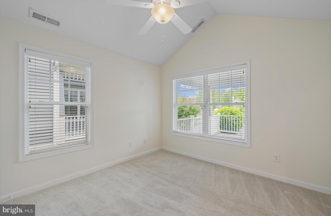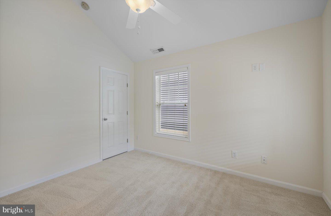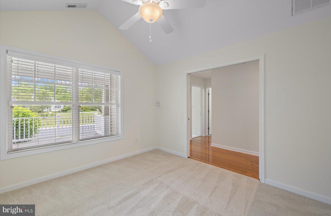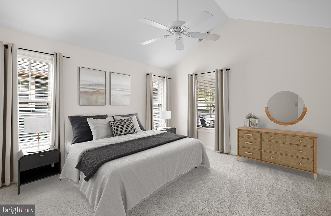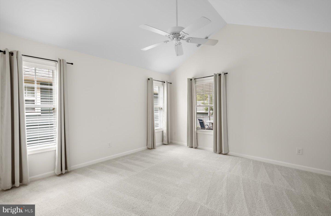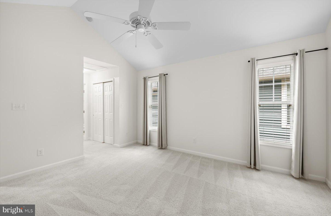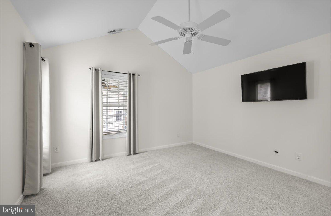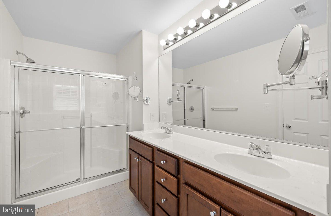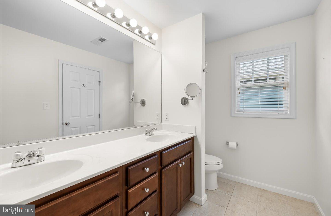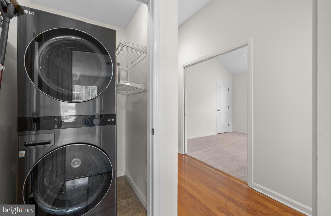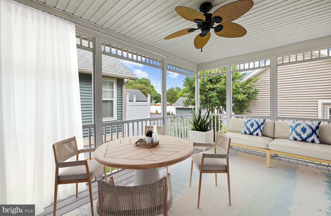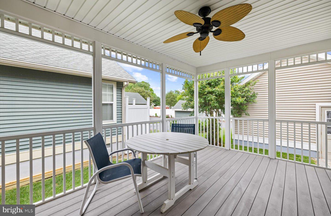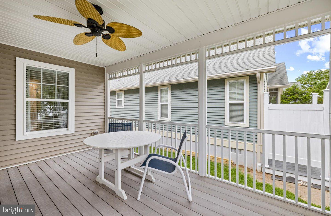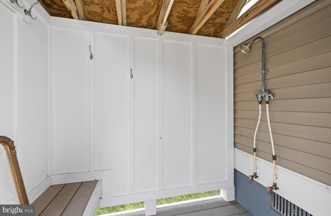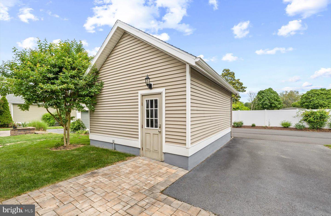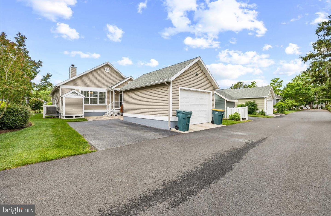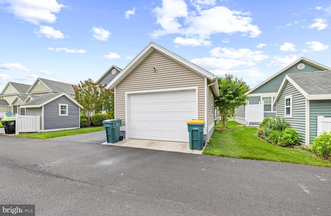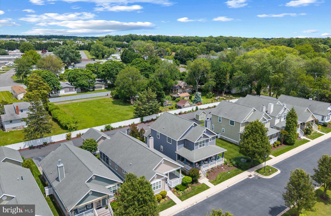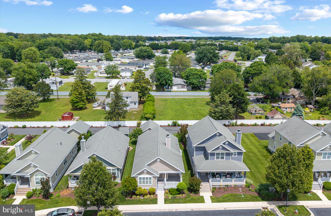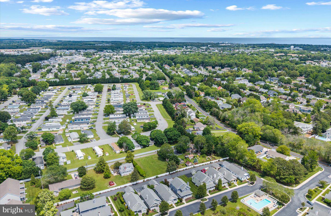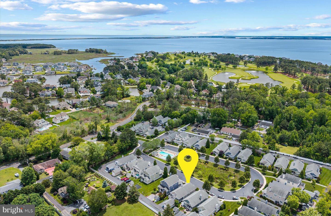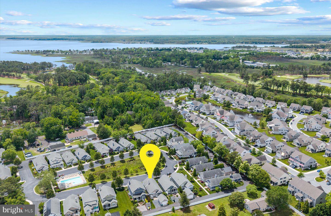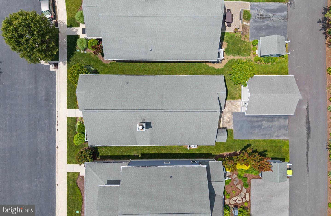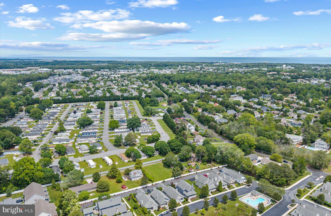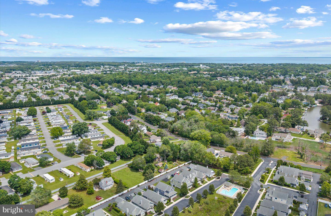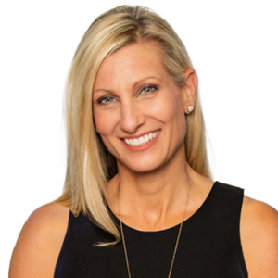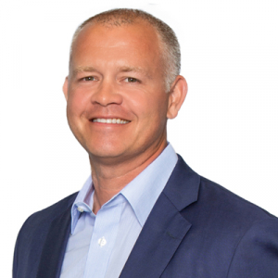36518 Harmon Bay Blvd #27, Rehoboth Beach, De 19971
$619,0003 Bed
2 Bath
Welcome to Harmon Bay — a charming coastal community of just 32 homes, offering a picturesque streetscape, sidewalks for strolling, and a private community pool. Ideally situated only 2.5 miles from the Atlantic Ocean and moments from Rehoboth Bay, Harmon Bay provides easy access to restaurants, shopping, and all the vibrant attractions of Rehoboth Beach. This inviting one-level home boasts excellent curb appeal with a welcoming front porch. Inside, vaulted ceilings enhance the sense of space, while the living room features a cozy wood-burning fireplace that flows seamlessly into the open kitchen. The kitchen includes a sunny breakfast nook, which opens to a screened back porch—perfect for relaxing or entertaining on warm summer evenings. The primary suite offers two closets and a tiled ensuite bath with a dual vanity. Two additional bedrooms provide flexible space—ideal for guests, a home office, or a den. A rear alleyway provides convenient access to the driveway and a detached garage—perfect for storing bikes, beach gear, or outdoor essentials. You’ll also enjoy a private outdoor shower and grill patio, must-haves for easy beach living. Harmon Bay is a low-maintenance community where HOA fees cover lawn care, trash, and snow removal. Weekly, monthly, and annual rentals (with a 5-day minimum) are permitted, making this home a smart investment or a flexible vacation getaway. Homes in Harmon Bay rarely come on the market—don’t miss this unique opportunity to enjoy the coastal lifestyle in one of Rehoboth’s most desirable enclaves.
Contact Jack Lingo
Agent Information
Essentials
MLS Number
Desu2086594
List Price
$619,000
Bedrooms
3
Full Baths
2
Standard Status
Closed
Year Built
2011
New Construction
N
Property Type
Residential
Waterfront
N
Location
Address
36518 Harmon Bay Blvd #27, Rehoboth Beach, De
Subdivision Name
Harmon Bay
Acres
0.00
Lot Features
Landscaping
Interior
Heating
Forced Air, heat Pump(s)
Heating Fuel
Electric
Cooling
Central A/c
Hot Water
Electric
Fireplace
Y
Flooring
Carpet, hardwood, ceramic Tile
Square Footage
1487
Interior Features
- Pantry
- Primary Bath(s)
- Walk-in Closet(s)
- Ceiling Fan(s)
- Entry Level Bedroom
- Family Room Off Kitchen
- Floor Plan - Open
- Kitchen - Eat-In
Appliances
- Oven/Range - Gas
- Refrigerator
- Dishwasher
- Disposal
- Dryer
- Microwave
- Washer
- Water Heater
Additional Information
Listing courtesy of Jack Lingo - Rehoboth.
