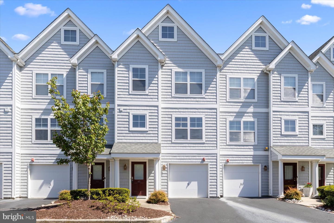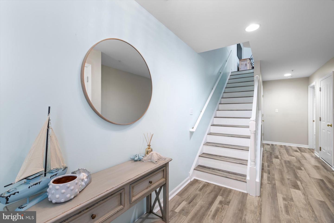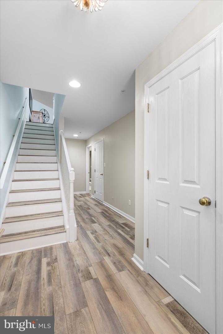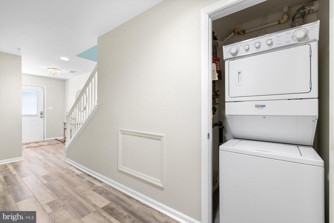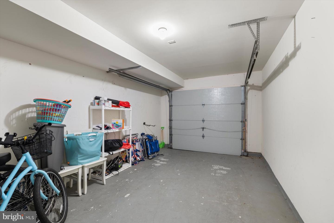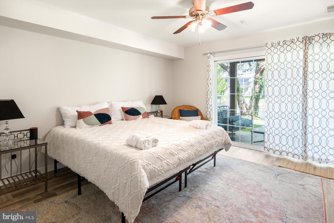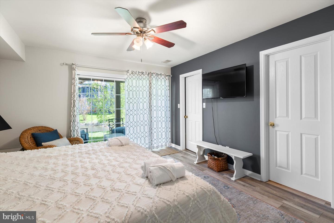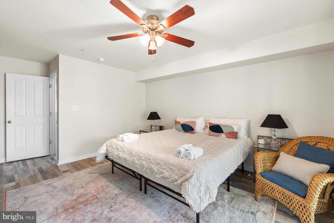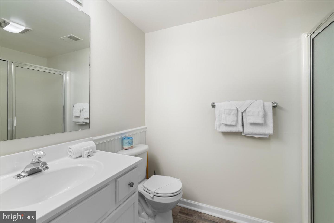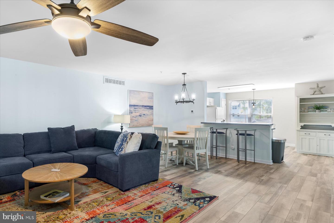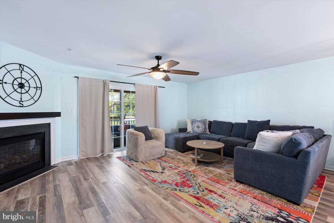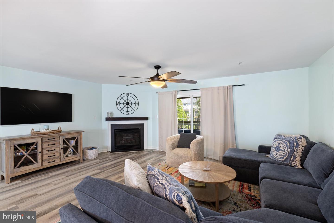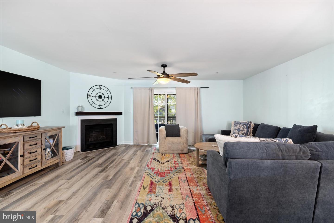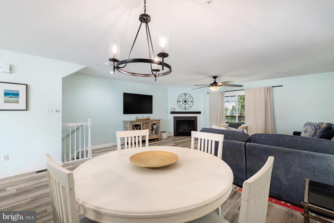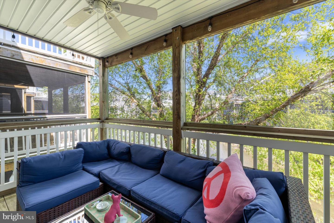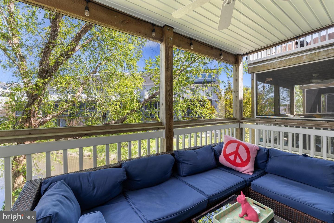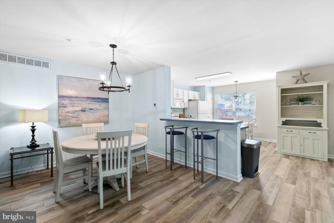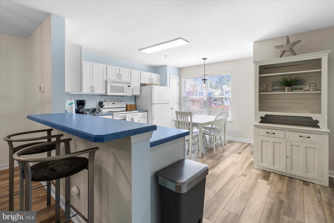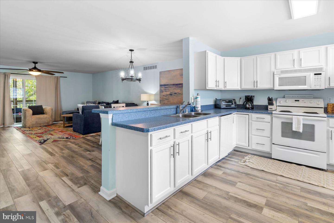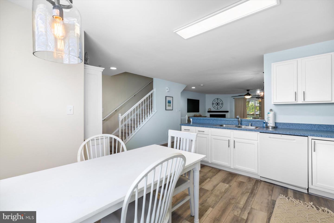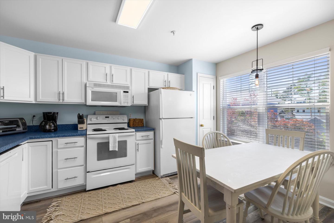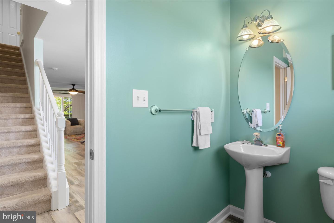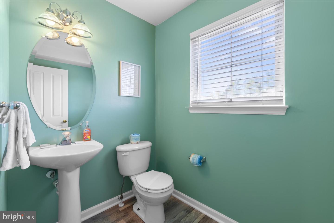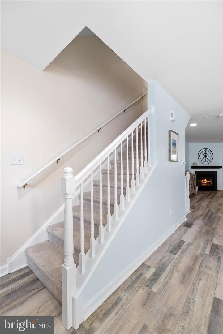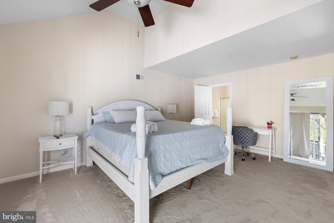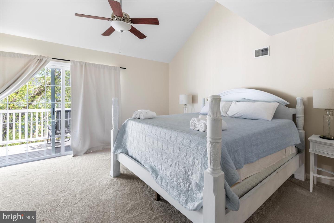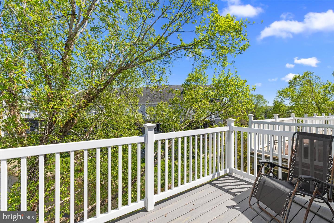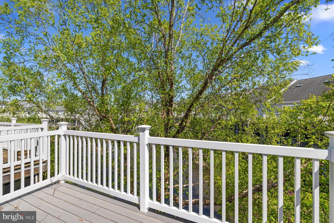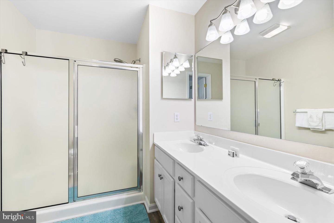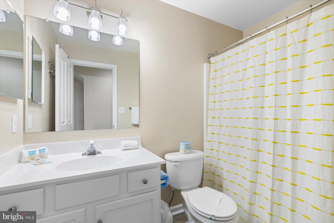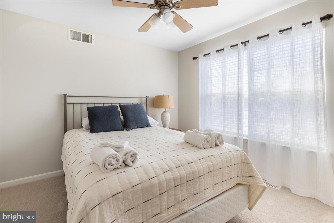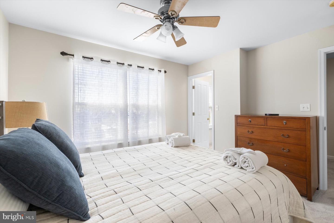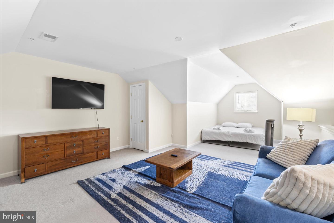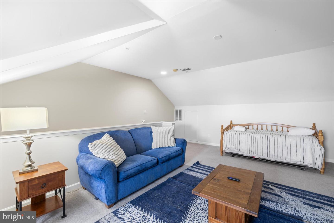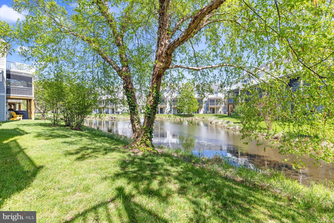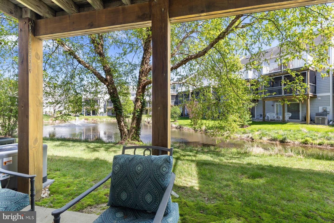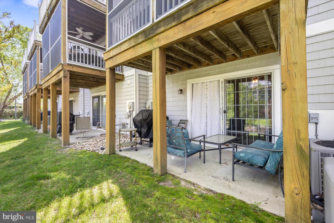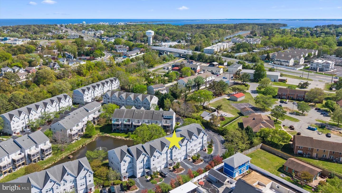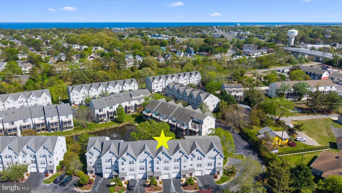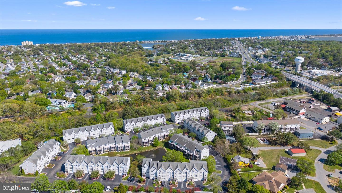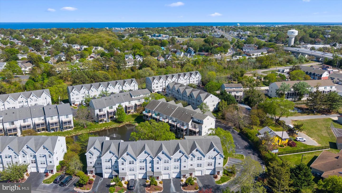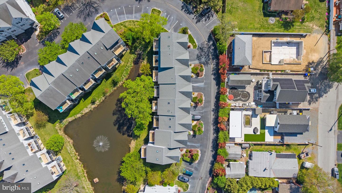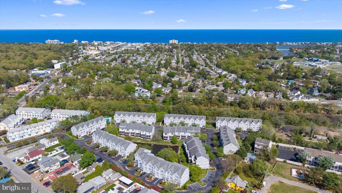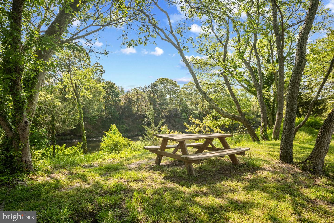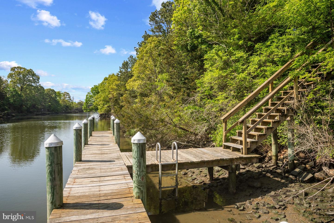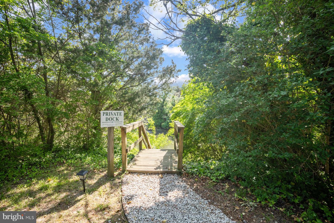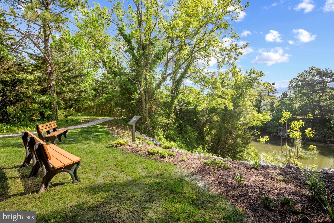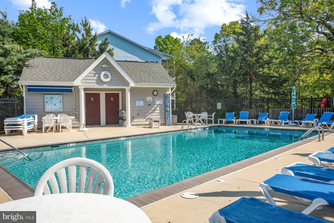43 Canal Landing Court, Rehoboth Beach, De 19971
$895,0004 Bed
3 Bath
1 Hf. Bath
SELLER OFFERING $5,000 CREDIT WITH ACCEPTABLE OFFER. Welcome to 43 Canal Landing Court, a beautifully appointed 4-bedroom, 3.5-bath townhome offering 2,600 square feet of stylish coastal living across four levels. Situated just outside the city limits of Rehoboth Beach, this home combines a prime location with no City of Rehoboth property tax or rental tax â?? making it perfect as a primary home, vacation getaway, or high-performing investment property. With no rental minimum and several 2025 bookings already secured, itâ??s truly turn-key.Take in peaceful pond views from one of three outdoor living spaces: a first-level patio, second-level screened-in porch, and a third-level private balcony off the primary suite. Inside, enjoy luxury vinyl plank flooring on the first and second levels, a fireplace, and a bright, open layout thatâ??s ideal for entertaining or relaxing by the coast.Canal Landing amenities include a heated pool, large dock with canal access, fire pit, scenic walkways to the canal, and picnic tablesâ??all creating a resort-like atmosphere right at your doorstep.The home is offered fully furnished, includes a 1-car garage with additional parking, and is within walking distance to downtown Rehoboth, the beach, boardwalk, shops, and dining.Donâ??t miss the opportunity to own this unique property in one of Delawareâ??s most desirable beach communities.
Open House
Date: 11/01/2025
11:00 AM - 01:00 PM
Date: 11/01/2025
11:00 AM - 01:00 PM
Additional Information: Hosted by Shawn McDonnell, REALTOR® | 302-645-2207 (office) | 302-542-8591 (cell)
Contact Jack Lingo
Agent Information
Essentials
MLS Number
Desu2084482
List Price
$895,000
Bedrooms
4
Full Baths
3
Half Baths
1
Standard Status
Active
Year Built
2003
New Construction
N
Property Type
Residential
Waterfront
N
Location
Address
43 Canal Landing Court, Rehoboth Beach, De
Subdivision Name
Canal Landing
Acres
0.00
Interior
Heating
Heat Pump(s)
Heating Fuel
Electric
Cooling
Central A/c
Hot Water
Electric
Fireplace
Y
Flooring
Carpet, luxury Vinyl Plank
Square Footage
2600
Interior Features
- Carpet
- Ceiling Fan(s)
- Combination Dining/Living
- Combination Kitchen/Dining
- Combination Kitchen/Living
- Entry Level Bedroom
- Floor Plan - Open
- Pantry
- Primary Bath(s)
- Bathroom - Stall Shower
- Bathroom - Tub Shower
- Walk-in Closet(s)
- Window Treatments
Appliances
- Built-In Microwave
- Built-In Range
- Dishwasher
- Disposal
- Dryer - Electric
- Icemaker
- Oven/Range - Electric
- Refrigerator
- Washer
- Washer/Dryer Stacked
- Water Heater
Additional Information
Listing courtesy of Jack Lingo - Lewes.

